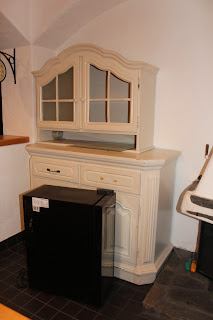 Yläkaappi siis saatiin oikean kokoiseksi.
Yläkaappi siis saatiin oikean kokoiseksi.Mutta alakaappi, miten se saatiin tällaiseksi?
The top cabinet was ok now, how about the lower one? How did it end like this?
Alunperin alempi kaappi oli 18 cm leveämpi kuin ylempi kaappi.
Originally the lower cabinet was 18 cm broader than the upper cabinet.
Halusimme asentaa viinijääkaapin oikeasta kyljestä sisään, mutta sen ovi ei olisi auennut.
We wanted to install a wine fridge into the cabinet, but the door would not have opened.
Kahvat oli liimattu kontaktiliimalla eivätkä mitenkään keskellä olleet.
The original handles were installed with glue. And not centered.
Aluksi purettiin kaikki pois alakaapista.
First the lower cabinet was emptied of everything.
Alakaappia hienonnettiin vasemmasta laidasta mahdollisimman paljon.
The left side was reduced as much as possible.
Mutta siitä huolimatta kaappia piti lyhentää.
Despite of that the cabinet needed to be shortened.
Ja sitten vain sahaamaan.
I took the saw
Ja kaapista lähti siivu pois.
and a part was sawn away.
Sitten liimasin palaset yhteen.
Then I glued them together.
Nyt kaappi oli oikean kokoinen.
Now it was the right size.
Viinikaappia varten sahattiin tarpeeksi reikiä.
The wine fridge got it's holes.
Edestä.
From the front.
Vetolaatikot ja toinen ovi piti myös muokata.
Also the drawers and the other door needed shaping.
Pois sahattuja palasia.
Cut pieces.
Alkaa jo näyttää käyttökelpoiselle.
Starts to look usable.
Ja tältä työmaa näytti.
And this is how it looked on the other view.
Lopulta se alkoi toimimaan.
It started to work finally.
Takalaitaan lisäsin listaa seinän rappauksen suojaksi. Asensin myös pistorasian pöytälevyyn.
To the back of the table I installe protective moldings. Also electrics was installed.
Viinikaapin tuulettimelle laitettiin tuuletusputki.
A ventilation tube was installed to the wine fridge.
Viimeistelly ovet.
Completed doors.
Vielä siirto paikalleen...
And a push to the correct place...
ja kaappi kaikkiaan toimii kivasti.
and the cabinet works nicely.
















































